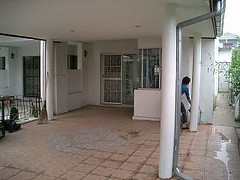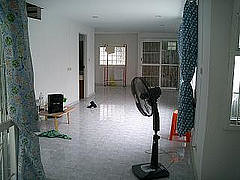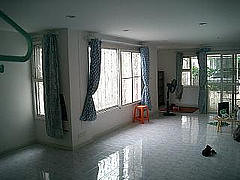

Left Pic, is taken from inside the house. Right Pic, is at the other angle which is near the fence of the next house. You could see some available space which leads directly to the kitchen. In both pic, you could see my wife cleaning the place.


Left Pic, this is taken at the corner of the house whereby there is some space which we intend to have a small library or working space. Right Pic, taken outside of the kitchen.


Left Pic, this is shows the small library/working place. Right Pic, Kitchen. 

Left Pic, this is taken from the second floor which I am thinking of making it as a family place whereby the family could sit annd enjoy the wind from the window. Right Pic, First Bed Room, which my in-laws will eventually be staying.


Left Pic, this is the second bed room at the second floor. Right Pic, this is the door that lead to the master bedroom and toilet at the third floor.


Left Pic, this is the third bed room at the third floor. Right Pic, this is the master bedroom taken from the door.

This is the master bedroom taken from near the window.

1 comment:
wheres all the suff?
Post a Comment